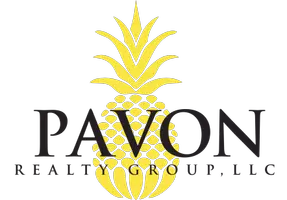1088 Sterling Pine Pl Loxahatchee, FL 33470
OPEN HOUSE
Sun May 04, 10:00am - 12:00pm
UPDATED:
Key Details
Property Type Single Family Home
Sub Type Single Family Detached
Listing Status Coming Soon
Purchase Type For Sale
Square Footage 3,332 sqft
Price per Sqft $249
Subdivision Arden Pud Pod A East
MLS Listing ID RX-11086114
Style Traditional
Bedrooms 5
Full Baths 3
Half Baths 1
Construction Status Resale
HOA Fees $304/mo
HOA Y/N Yes
Year Built 2022
Annual Tax Amount $12,495
Tax Year 2024
Lot Size 7,884 Sqft
Property Sub-Type Single Family Detached
Property Description
Location
State FL
County Palm Beach
Community Arden
Area 5590
Zoning PUD
Rooms
Other Rooms Attic, Den/Office, Laundry-Inside, Loft, Storage
Master Bath Dual Sinks, Mstr Bdrm - Ground, Separate Shower
Interior
Interior Features Built-in Shelves, Closet Cabinets, Pantry, Upstairs Living Area, Walk-in Closet
Heating Central
Cooling Central
Flooring Carpet, Tile
Furnishings Furniture Negotiable,Unfurnished
Exterior
Exterior Feature Auto Sprinkler, Fence, Open Porch, Screened Patio
Parking Features Driveway, Garage - Attached
Garage Spaces 3.0
Community Features Disclosure, Gated Community
Utilities Available Electric, Gas Natural, Public Sewer
Amenities Available Basketball, Cabana, Clubhouse, Community Room, Elevator, Fitness Center, Fitness Trail, Manager on Site, Park, Pickleball, Picnic Area, Playground, Pool, Soccer Field, Spa-Hot Tub, Street Lights, Tennis
Waterfront Description Lake
View Lake
Roof Type Comp Shingle
Present Use Disclosure
Exposure East
Private Pool No
Security Gate - Manned,Security Sys-Owned
Building
Lot Description < 1/4 Acre
Story 2.00
Foundation Block, Concrete
Construction Status Resale
Schools
Elementary Schools Binks Forest Elementary School
Middle Schools Wellington Landings Middle
High Schools Wellington High School
Others
Pets Allowed Yes
HOA Fee Include Common Areas,Manager,Sewer,Trash Removal
Senior Community No Hopa
Restrictions No Boat,No RV
Security Features Gate - Manned,Security Sys-Owned
Acceptable Financing Cash, Conventional, VA
Horse Property No
Membership Fee Required No
Listing Terms Cash, Conventional, VA
Financing Cash,Conventional,VA
GET MORE INFORMATION
- Homes For Sale in Wellington, FL
- Homes For Sale in Wellington, Flower Mound, TX
- Homes For Sale in Lake Worth, FL
- Homes For Sale in Jupiter, FL
- Homes For Sale in Fort Lauderdale, FL
- Homes For Sale in Palm Beach Gardens, FL
- Homes For Sale in Loxahatchee, FL
- Homes For Sale in Miami, FL
- Homes For Sale in North Palm Beach, FL
- Homes For Sale in Port Saint Lucie, FL
- Homes For Sale in Boynton Beach, FL
- Homes For Sale in West Palm Beach, FL



