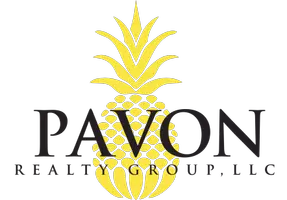2660 Country Lake TRL Boynton Beach, FL 33436
UPDATED:
Key Details
Property Type Single Family Home
Sub Type Single Family Detached
Listing Status Active
Purchase Type For Sale
Square Footage 2,708 sqft
Price per Sqft $387
Subdivision Country Trail Pud
MLS Listing ID RX-11086121
Style Contemporary
Bedrooms 5
Full Baths 3
Construction Status Resale
HOA Fees $292/mo
HOA Y/N Yes
Min Days of Lease 180
Leases Per Year 2
Year Built 2022
Annual Tax Amount $10,052
Tax Year 2024
Lot Size 5,175 Sqft
Property Sub-Type Single Family Detached
Property Description
Location
State FL
County Palm Beach
Area 4520
Zoning AR
Rooms
Other Rooms Attic, Den/Office, Laundry-Inside
Master Bath Dual Sinks, Mstr Bdrm - Upstairs, Separate Shower
Interior
Interior Features Foyer, Kitchen Island, Pantry, Split Bedroom, Upstairs Living Area, Walk-in Closet
Heating Central, Electric
Cooling Ceiling Fan, Central, Electric
Flooring Tile, Vinyl Floor
Furnishings Unfurnished
Exterior
Exterior Feature Auto Sprinkler, Covered Patio, Custom Lighting, Fence
Parking Features 2+ Spaces, Driveway, Garage - Attached
Garage Spaces 2.0
Pool Auto Chlorinator, Autoclean, Child Gate, Equipment Included, Gunite, Inground, Salt Chlorination
Community Features Sold As-Is
Utilities Available Electric, Public Sewer, Public Water
Amenities Available Picnic Area, Street Lights
Waterfront Description None
View Garden, Pool
Roof Type Flat Tile
Present Use Sold As-Is
Exposure West
Private Pool Yes
Building
Lot Description < 1/4 Acre
Story 2.00
Unit Features Corner
Foundation CBS
Construction Status Resale
Others
Pets Allowed Yes
HOA Fee Include Common Areas,Lawn Care,Management Fees
Senior Community No Hopa
Restrictions Buyer Approval,Lease OK,No Boat,No RV,Tenant Approval
Acceptable Financing Cash, Conventional, FHA, VA
Horse Property No
Membership Fee Required No
Listing Terms Cash, Conventional, FHA, VA
Financing Cash,Conventional,FHA,VA
Virtual Tour https://mls.kuu.la/share/collection/7bqbh?fs=1&vr=1&sd=1&initload=0&autorotate=0.16&autop=10&autopalt=1&thumbs=1
GET MORE INFORMATION
- Homes For Sale in Wellington, FL
- Homes For Sale in Wellington, Flower Mound, TX
- Homes For Sale in Lake Worth, FL
- Homes For Sale in Jupiter, FL
- Homes For Sale in Fort Lauderdale, FL
- Homes For Sale in Palm Beach Gardens, FL
- Homes For Sale in Loxahatchee, FL
- Homes For Sale in Miami, FL
- Homes For Sale in North Palm Beach, FL
- Homes For Sale in Port Saint Lucie, FL
- Homes For Sale in Boynton Beach, FL
- Homes For Sale in West Palm Beach, FL



