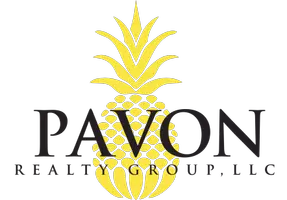8294 Fishhawk Falls CT Boca Raton, FL 33496
UPDATED:
Key Details
Property Type Single Family Home
Sub Type Single Family Detached
Listing Status Active
Purchase Type For Sale
Square Footage 5,315 sqft
Price per Sqft $479
Subdivision Bridges Mizner Pud Bridges South Plat Seven
MLS Listing ID RX-11090573
Style Contemporary
Bedrooms 5
Full Baths 5
Half Baths 2
Construction Status Resale
HOA Fees $505/mo
HOA Y/N Yes
Year Built 2022
Annual Tax Amount $23,466
Tax Year 2024
Property Sub-Type Single Family Detached
Property Description
Location
State FL
County Palm Beach
Community Lotus
Area 4750
Zoning AGR-PU
Rooms
Other Rooms Great, Laundry-Inside, Media, Loft, Den/Office
Master Bath Separate Shower, Mstr Bdrm - Upstairs, Dual Sinks, Separate Tub
Interior
Interior Features Pantry, Kitchen Island, Built-in Shelves, Walk-in Closet, Bar, Foyer
Heating Central
Cooling Central
Flooring Wood Floor, Tile, Carpet
Furnishings Furniture Negotiable
Exterior
Exterior Feature Built-in Grill, Covered Patio, Summer Kitchen, Custom Lighting, Auto Sprinkler, Open Patio
Parking Features Garage - Attached, Driveway, 2+ Spaces
Garage Spaces 4.0
Pool Heated, Equipment Included
Community Features Sold As-Is, Gated Community
Utilities Available Electric, Cable, Gas Natural
Amenities Available Pool, Cafe/Restaurant, Playground, Pickleball, Street Lights, Manager on Site, Sidewalks, Spa-Hot Tub, Game Room, Fitness Center, Basketball, Clubhouse, Tennis
Waterfront Description None
View Lake
Present Use Sold As-Is
Exposure North
Private Pool Yes
Security Gate - Manned,Security Patrol,Burglar Alarm
Building
Lot Description < 1/4 Acre
Story 2.00
Foundation CBS
Construction Status Resale
Schools
Elementary Schools Whispering Pines Elementary School
Middle Schools Eagles Landing Middle School
High Schools Olympic Heights Community High
Others
Pets Allowed Yes
HOA Fee Include Trash Removal,Security
Senior Community No Hopa
Restrictions Buyer Approval,Tenant Approval
Security Features Gate - Manned,Security Patrol,Burglar Alarm
Acceptable Financing Cash, Conventional
Horse Property No
Membership Fee Required No
Listing Terms Cash, Conventional
Financing Cash,Conventional
Pets Allowed No Aggressive Breeds
Virtual Tour https://www.propertypanorama.com/8294-Fishhawk-Falls-Court-Boca-Raton-FL-33496--RX-11090573/unbranded
GET MORE INFORMATION
- Homes For Sale in Wellington, FL
- Homes For Sale in Wellington, Flower Mound, TX
- Homes For Sale in Lake Worth, FL
- Homes For Sale in Jupiter, FL
- Homes For Sale in Fort Lauderdale, FL
- Homes For Sale in Palm Beach Gardens, FL
- Homes For Sale in Loxahatchee, FL
- Homes For Sale in Miami, FL
- Homes For Sale in North Palm Beach, FL
- Homes For Sale in Port Saint Lucie, FL
- Homes For Sale in Boynton Beach, FL
- Homes For Sale in West Palm Beach, FL



